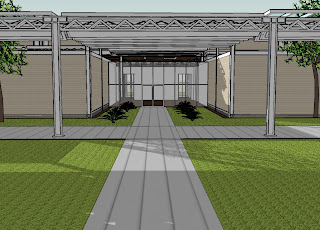
The view of my entire space, it can be seen clearly the bottom space (
Zhang Yin Space), Middle space (meeting point) and upper space (Carlos Slim space). The idea was to construct something massive to represent the idea of power and combine with repetition shapes of L shapes thus create interesting and unique geometrical shapes.
 The Corridor of Zhang Yin Space.
The Corridor of Zhang Yin Space. The corridor yet looks dark and gloomy with transluscent glass on the left and right side to let the viewer see the outside sky. The platform is covered with transluscent glass aswell to show the structure outside the corridor and the massive visible "L" structure above the ceiling also represent the term of power.
 View of Zhang Yin Space
View of Zhang Yin Space
 View of corridor that leads to Carlos Slim space.
View of corridor that leads to Carlos Slim space. The meeting point with the twisting table and chairs.
The meeting point with the twisting table and chairs.
The room is a bit gloomy thus it creates interesting atmosphere and effect. The repetitive windows are provided to let the viewer see the outside sky. The Higher ceilling is representing the term of "Power".
 The Elevator
The Elevator
 Corridor to the Meeting Point.
Corridor to the Meeting Point.The Skylight from the outside creates interesting effect of color and atmosphere.
 Other view of the entire space
Other view of the entire space
 The Pathway that leads to Carlos Slim office that located on top.
The Pathway that leads to Carlos Slim office that located on top.It can be seen clearly the repetition pattern of the corridor and the elevator tunnel from this image.
 The view of elevator tunnel.
The view of elevator tunnel.The elevator is constantly moving between the meeting point corridor and the pathway that leads to Carlos Slim office through this tunnel.
 The corridor that leads to Carlos Slim office.
The corridor that leads to Carlos Slim office.
The rough stones below the pathway represent Carlos Slim difficulty to achieve the title of "Richest men in the world". The stone also help to create interesting light effect and atmosphere.



























